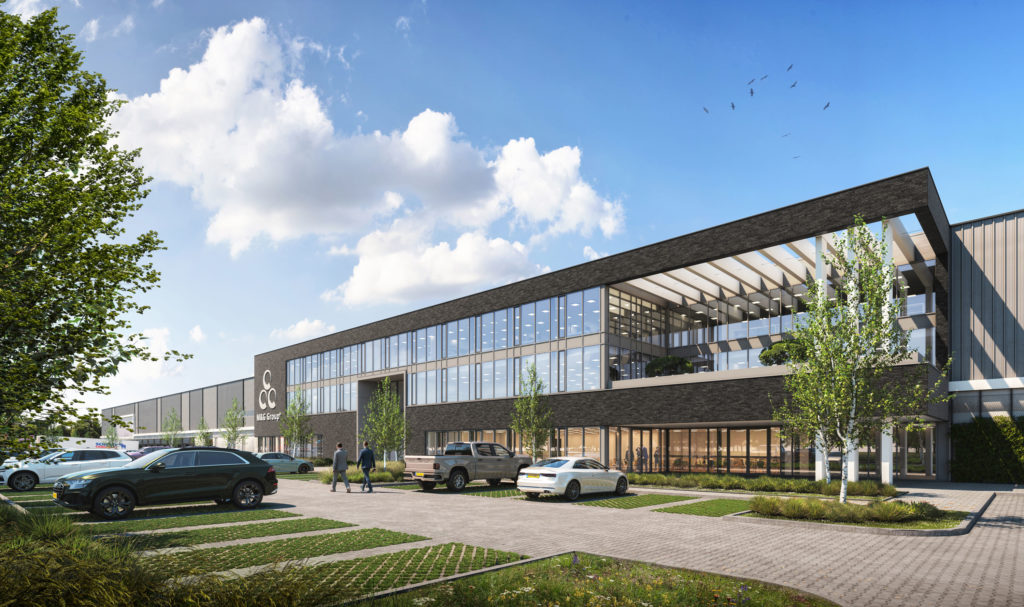NewSite
M&G GROUP BUILDS NEW FACTORY IN ASSEN, THE NETHERLANDS

M&G Group is transferring the production and distribution of solutions for flue venting, ventilation and heat pumps to a new factory in the Assen-Zuid business park. The existing Groningen and Assen locations will be merged here. This will enable our company to grow even better with the market and to the wishes of our customers. In the design and construction, maximum effort is made on sustainability, biodiversity and integration into the landscape. The building will be completed by the end of 2022.
In January of 2022, the construction of the new factory at the A28 highway in Assen began. At the new location we will combine our activities. This will lead to fewer logistical movements, lower CO2 emissions and greater efficiency. This is a future-proof step for our company.
Production, R&D laboratory, warehouse and offices
The new accommodation will be 12 meters high and has a total area of 39,500 square meters. 27,000 square meters will be dedicated to production, including an extensive R&D laboratory, in which our experts develop and test new products. Another part, with an area of 12,000 square meters, will be set up as a warehouse. For offices, 3,000 square meters are reserved. This will be office space where every employee will benefit from maximum daylight.
Sustainability comes first
M&G Group finds sustainability to be of paramount importance and takes this into account during construction. Together with an ecologist, building developer Borghese Logistics has mapped out the existing biodiversity in the area and examined how the building can be integrated in such a way that biodiversity is retained, or perhaps even strengthened. This resulted in a variety of measures, of which the preservation of trees is the most eye-catching.
At the rear of the building, a forest will be laid out for the large forest mouse. This is an endangered species that feels at home here and is given the opportunity to develop again. All the trees will partially hide the building from view.
The flying routes of bats have also been taken into account. In addition, the land on the left, for possible future expansion, will be sown with wildflowers and plants so that bee populations can contribute to biodiversity. To ensure proper drainage and prevent the landscape from drying out, the 302 parking spaces will be covered with grass cobblestones.
Pleasant indoor climate
The building itself is also designed with sustainability in mind. By using adiabatic cooling and ventilation – with water as the refrigerant – employees in the building are assured of clean, fresh air and a pleasant indoor climate. The parking lot will have charging stations, a part of the parking lot will already be prepared for charging electric cars.
There is also plenty of attention for other traffic flows. By cleverly locating the bicycle paths and walkways and separating them from the freight traffic, all employees will be able to reach their workplace safely. Moreover, there will be solar panels on the roof. The building has in any case a so-called BREEAM-Very Good certificate and can be optimized to BREEAM Excellent. The building has been designed by MIES Architectuur. Contractor Pleijsier Bouw is responsible for the realization.

